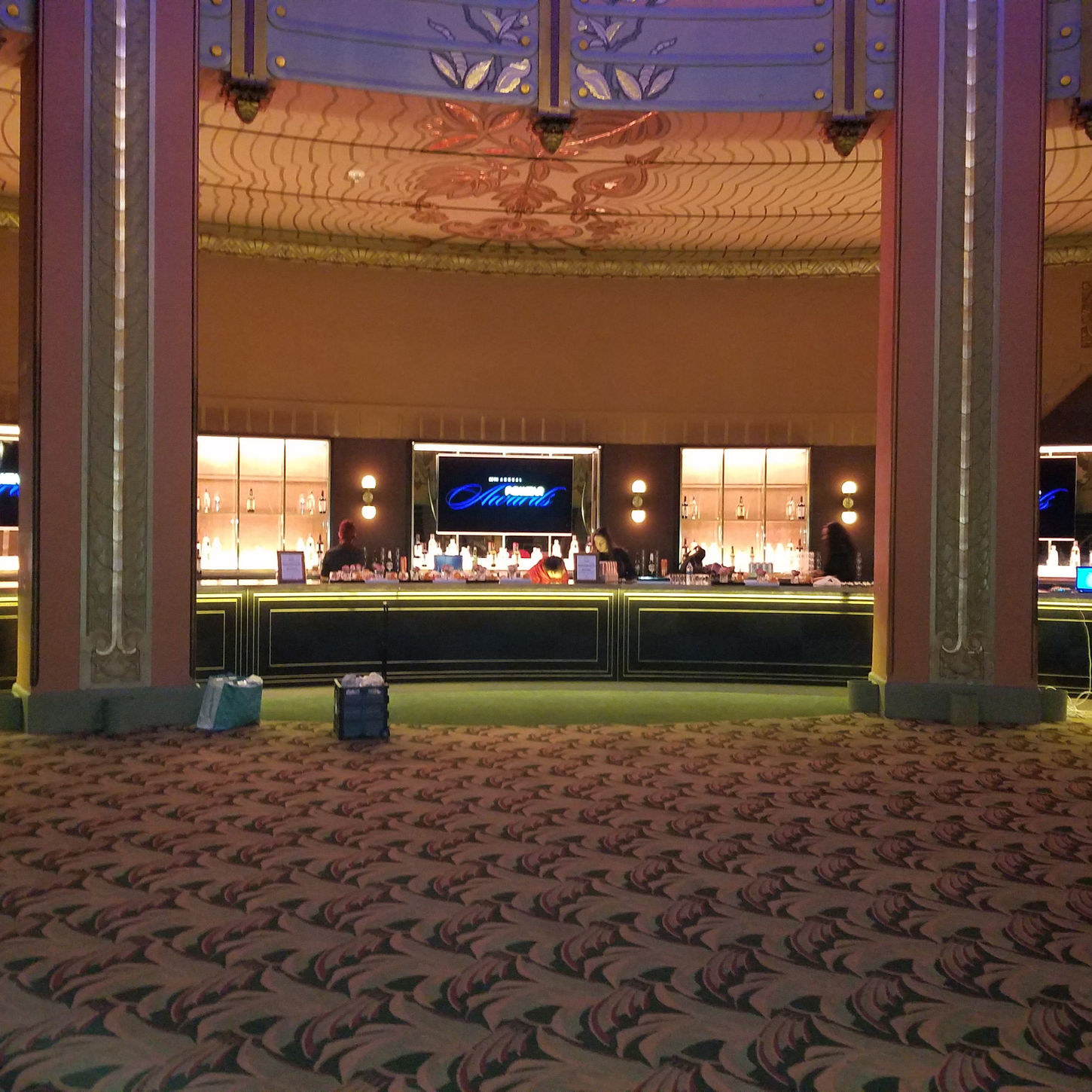top of page
Wiltern Theater
Los Angeles, CA
Client:
The Wiltern

Market:
Entertainment
Services:
Infrastructure, Tenant Improvement
Size:
18,000 SQ. FT.
Estimated Compeletion Date:
Description:
The Wiltern Theatre experienced a significant historical renovation, which included the addition of ten new bars across three levels, complete with updated mechanical, electrical, and plumbing (MEP) infrastructure and finishes. The lighting system was upgraded with advanced controls. The basement VIP area was also renovated, featuring an expanded women's restroom. This project included design-build services for MEP systems and a structural upgrade with historical ceiling preservation, which required scaffolding throughout the entire venue.
bottom of page
.png)




